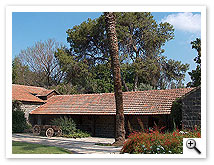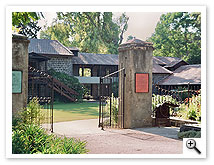
At the end of 1911, while the settlement was still at Umm Juni, the Land of Israel Office, headed by Dr. Arthur Ruppin, decided to establish the permanent site of Degania. The place chosen was “Bab-el-Tom” (in Arabic- "River Gate"), at the Jordan River’s exit from Lake Kinneret.
The settlement was planned like a German farm: the farm buildings surrounded by a wall, with metal spike fence and an entrance gate. The walls of the buildings 50 cm thick, made of local basalt stone, cut on the outside and plastered on the inside. The roofs were covered with red clay shingles. Adjacent to the farm yard, outside of the fence, were erected a two-story dwelling and a building comprising the dining room, kitchen, showers and above it a cistern with a capacity of 10 cubic meters. The front of the yard faces east, towards the Golan Heights and Lake Kinneret and an avenue of cypresses leads to the gate of the yard.
Towards Degania's Jubilee in 1960, the old cowshed building was renovated and made into a cultural building in which holidays and other events were celebrated. The adjacent grain storage building was also renovated and became the kibbutz members' clubhouse.
|

|

|
|
Degania 1912 |
Pioneer's Yard 1925 |
On Degania’s 70th anniversary, after the last of the founder fathers had passed away, it was decided to restore the yard’s buildings and to turn “the yard” into the social and cultural center of the community, thus perpetuating the memory of the pioneers and calling it “pioneers yard”. The renovation was designed to preserve the historical site in its original form, as a complete architectual entity of a unique character. The renovation was carried out according to the plans made by Alex Kashten (a member of kibbutz Givat Haim Ihud) and the buildings were designated for specific social and cultural functions:
The first cowshed became a theatre called “Bet Bussel” (“the Bussel House” naming Yosef Bussel). The fodder storehouse became the members clubhouse.
The crops storehouse became the library.
The dwellings in the “shacks” became study rooms.
In the first dwellings we combined the managerial functions of the kibbutz: the administration and the bookkeeping.
In the first dining room we set up a museum of the history of the kibbutz, the archive and the rememberance room.
All of the yard’s area was tiled and landscaped. In the central yard public ceremonies and communal events take place.
Thus, the “pioneers yard” has become a lively center of activity for members, youth and visitors.
 |
 |
|
The Library - The old barn |
The gate to the Pioneer's Yard |
|

|
|
Pioneer's Yard 2012 |

|

